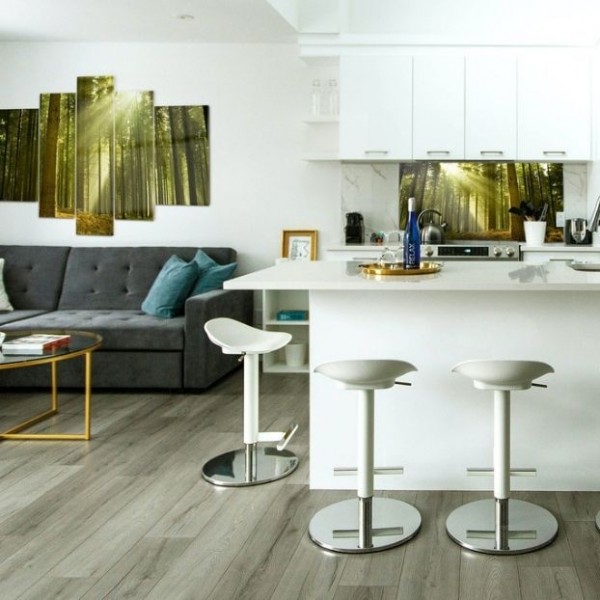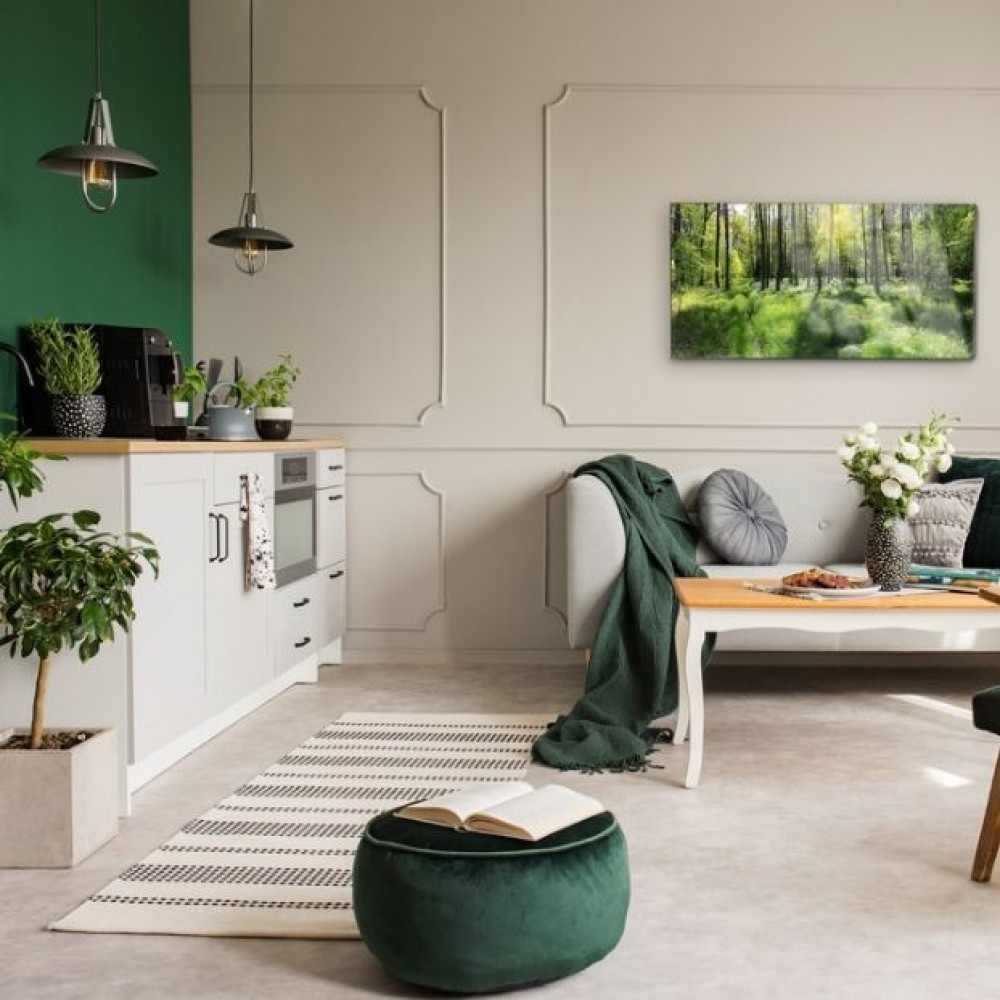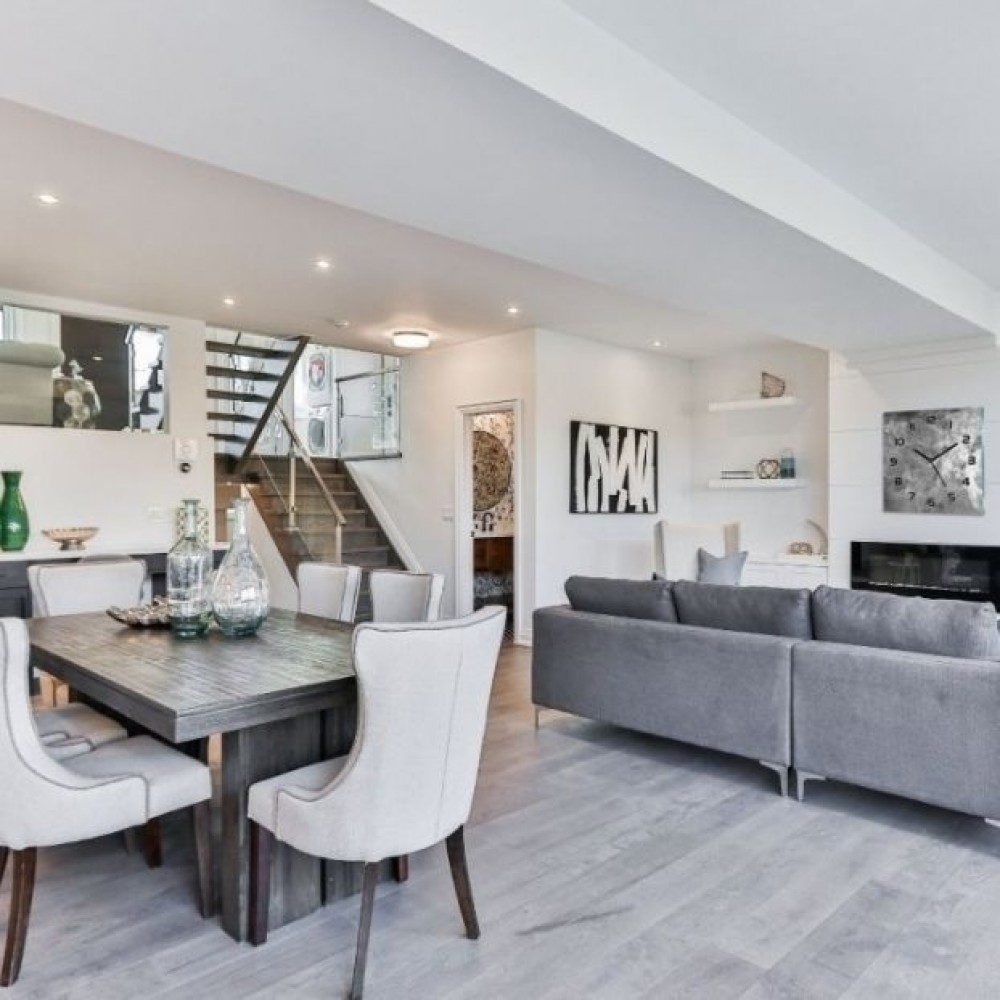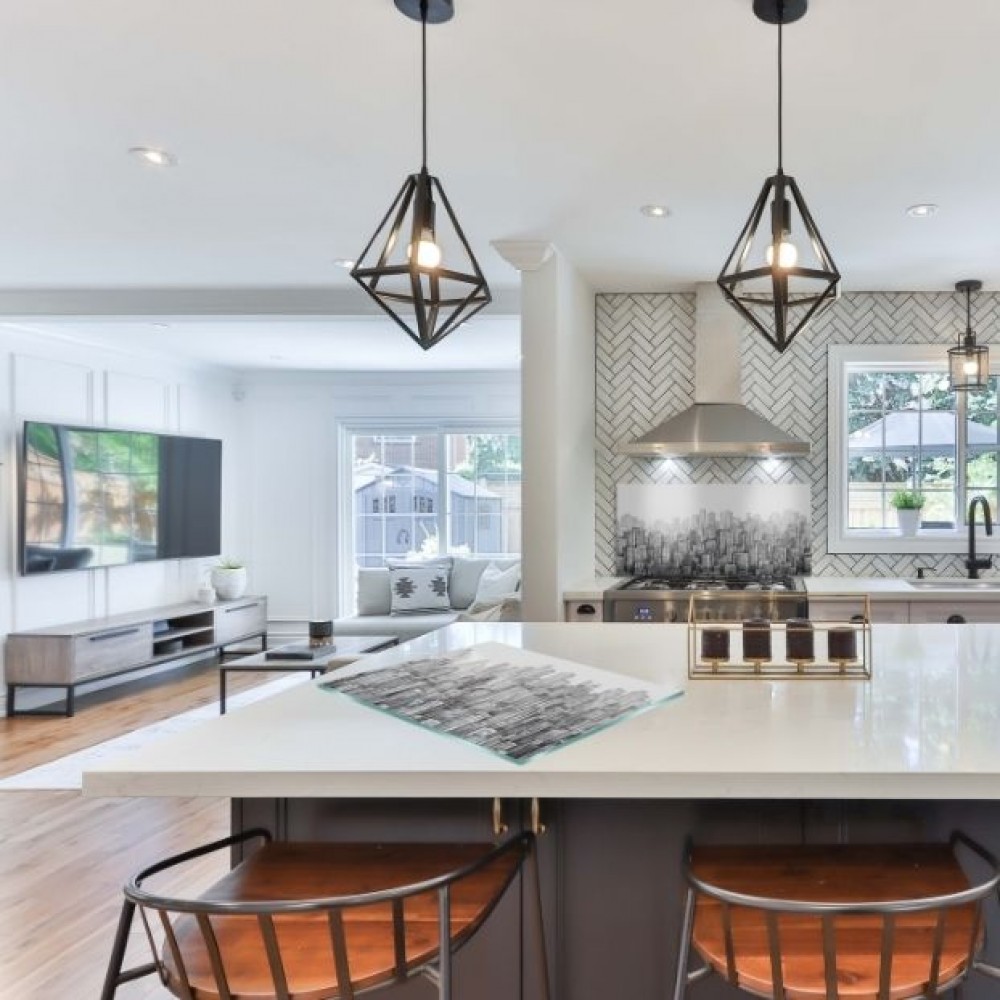How to arrange a modern open-plan kitchen living room

In modern construction, you will not find a living room that would not be open to the kitchen. This solution allows for new arrangement possibilities, especially when there is a living room with a kitchen of 25 m2. How to arrange an open-plan kitchen living room not only in modern style, but also comfortable?
How to arrange a small living room with a kitchen
Arranging a living room with a kitchen is a challenge, especially when a living room open to the kitchen requires reconstruction or removal of partition walls. While in developer apartments, the living room with a kitchenette is usually open, in old buildings the living room and kitchen are separate. Sometimes they can be combined, but most often this requires construction interventions, which will not necessarily give the expected result. How to paint a living room with a kitchen that would be cozy and comfortable despite its small size?
First of all - avoid dark colours such as navy blues, browns, greys and faded greens. These colours will definitely overwhelm the room and make it dark. Choose light, neutral colours such as beiges, light browns, pastels, greens, and whites. If you dream of a loft-style living room with a kitchen, choose contrasting combinations of wall colors, e.g. dark gray with beige, so as not to make the interior optically smaller, but still maintain a specific style of arrangement. A narrow living room with a kitchen will become optically larger when you arrange it in the Scandinavian style, with lots of white furniture and accessories. The beige total look is a great idea for a bright living room with a kitchen.

Secondly - choose furniture with a simple shape, made of light, lacquered MDF board, to add lightness to the interior.Wooden, heavy, decorated furniture will not work in small areas. They only look good in spacious interiors. A small living room with a kitchen looks best decorated in the Scandinavian style - simple, white furniture made of light MDF with wooden tops and light tiles on the floor will brighten up the interior, adding a few m2 to it optically.
Thirdly - choose contrasting accessories for the entire interior arrangement that will break up the neutral colors. Such additions can be pillows, candles, carpets, flowerbed shelves with live green plants. Remember not to overdo it with the amount.
In a small living room with a kitchen, a good idea would be to use similar elements, i.e. several wall prints in the same colour scheme or a glass clock with the same motif as the kitchen panels or chopping boards.
Open plan flooring ideas
The traditional kitchen has tiled floors, while the living room has laminate flooring. What floor should you choose to arrange a 30m2 living room with a kitchen in a functional way? The perfect compromise between floor panels and tiles are floor tiles resembling wooden panels in design.You can buy them in various shades - from creamy white to dark brown. At first glance, they look exactly like panels (the entire floor is made up of small, rectangular floor tiles, arranged similarly to panels). The price of such tiles will be slightly higher than the price of traditional floor tiles, but they will definitely fit in better with the Scandinavian kitchen atmosphere than wooden floor panels, which are not recommended in kitchens. If you do not have underfloor heating to protect your feet from the cold, you can choose a modern living room carpet, e.g. a vinyl carpet.

How to furnish a living room with a kitchen and dining room?
If you have a large living room with a kitchen, it is a good idea to arrange a dining area in the kitchen - a large table and 6-8 chairs. However, if the square footage of the room does not allow for such solution, place the dining table by the window so that daylight falls on it. This arrangement of space will allow you to use all the available space. In larger living rooms with a kitchenette, you can arrange a living room with a huge TV and a large cornea, leaving only a small coffee table for guests.
How do you separate the kitchen and living room in open concept?
You can only separate the living room from the kitchen with a threshold, you can also separate it with a movable island, which will also serve as a handy bar. Living room with kitchen in a block of flats would be difficult to separate with an additional partition wall, but you can think about it when designing a house. It is also often enough to use fashionable wooden or bamboo screens to bring an Asian atmosphere to the interior.

How do you separate a kitchen and living room in a small apartment?
Living room with kitchen in a block of flats is an arrangement challenge. In developer apartments we often have a narrow kitchen that is connected to a small living room. It is rare to find a layout where the kitchen would be illuminated with daylight, so it is good to think about additional lighting when choosing kitchen furniture. In this case, the solutions are simple - spotlights on the ceiling and LED lighting under the cupboards. In a small living room, a movable island that can be used as a small dining table or an additional tabletop for preparing meals will work well as an element that separates the kitchen from the living room. A larger dining (and coffee) table is a good idea in the living room. If your living room is small, resign from armchairs in favor of a large sofa or cornea. Also, give up a standing lamp or large lampshades, put on a spotlight that will brighten the interior.
A cozy bedroom - inspiration for small and large interiors
A cozy bedroom is more than just nice decor. Regardless of whether you are arranging a spacious bedroom at home or a small bedroom in an apartment building, the key is to make conscious choices: light colors, appropriate lighting and natural textures.
How to arrange an interior in a natural style?
Natural style in interiors is not only aesthetics, but also an ecological approach and the pursuit of harmony. It is a space that breathes, promotes relaxation and allows you to feel closer to nature, regardless of where the apartment is located.How to decorate your home for Christmas? Ideas for magical decorations that will put you in the holiday mood
How to decorate your home for the holidays to create a unique holiday atmosphere? Decorations have the power to transform an ordinary interior into a place filled with joy, warmth and the spiritual atmosphere of the holidays.

